4 Harbor Street, East Hampton, NY 11937
| Listing ID |
11012659 |
|
|
|
| Property Type |
House |
|
|
|
| County |
Suffolk |
|
|
|
| Township |
East Hampton |
|
|
|
| School |
East Hampton |
|
|
|
|
| Total Tax |
$9,117 |
|
|
|
| Tax ID |
0300-136.00-02.00-042.003 |
|
|
|
| FEMA Flood Map |
fema.gov/portal |
|
|
|
| Year Built |
2000 |
|
|
|
| |
|
|
|
|
|
Situated in East Hampton's near Northwest on a lush, professionally landscaped shy half acre is a picturesque, cedar shingled home with much curb appeal. The home, with a 2-car garage, has a covered front porch, which welcomes you inside where the double height foyer allows natural light to stream in. The main floor features a formal living room with a wood burning fireplace, a separate dining room, and an eat-in kitchen with windows facing the yard and heated pool. Additionally, there is a very large, rear facing den with three walls of windows and access to the mahogany back deck with a retractable awning. A full bath and a laundry room complete the first floor. Upstairs, the ensuite master bedroom, with a large spa like bathroom and multiple closets, goes from the front of the house to the back with a terrace overlooking the yard and pool. Three more bedrooms and a large bathroom complete the floor. And to provide more living and recreation space, there is a spacious finished lower level. This property provides a great opportunity for comfortable living and entertaining in a terrific East Hampton location.
|
- 4 Total Bedrooms
- 3 Full Baths
- 3000 SF
- 0.42 Acres
- Built in 2000
- 2 Stories
- Traditional Style
- Full Basement
- Lower Level: Finished
- Eat-In Kitchen
- Granite Kitchen Counter
- Oven/Range
- Refrigerator
- Dishwasher
- Washer
- Dryer
- Stainless Steel
- Ceramic Tile Flooring
- Hardwood Flooring
- Entry Foyer
- Living Room
- Dining Room
- Family Room
- Primary Bedroom
- Walk-in Closet
- 1 Fireplace
- Forced Air
- Oil Fuel
- Central A/C
- Frame Construction
- Cedar Shake Siding
- Asphalt Shingles Roof
- 2 Garage Spaces
- Pool: In Ground, Heated
- Deck
- Patio
- Sold on 10/13/2021
- Sold for $1,945,000
- Buyer's Agent: Stephen Hartigan
- Company: Compass
Listing data is deemed reliable but is NOT guaranteed accurate.
|



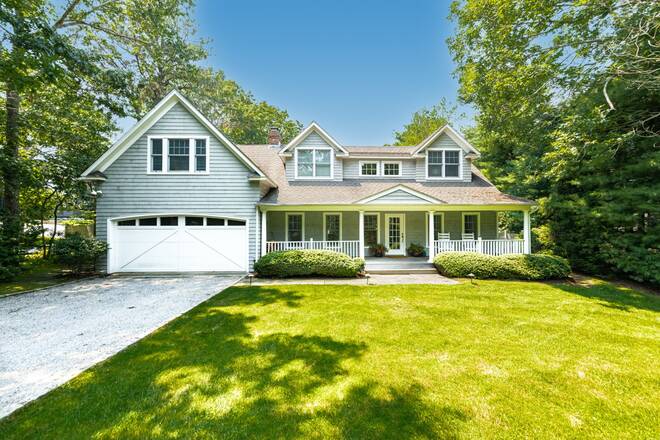


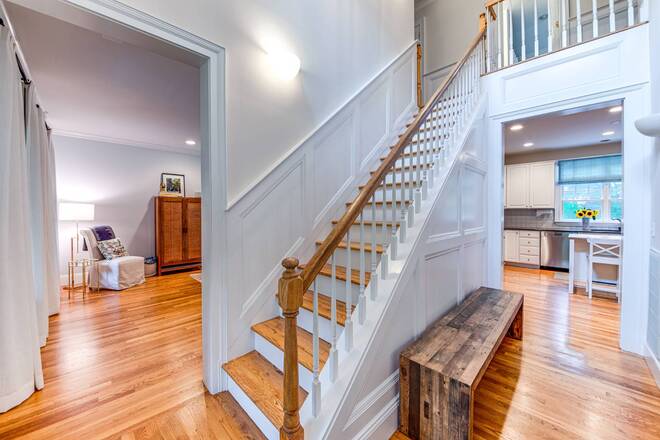 ;
;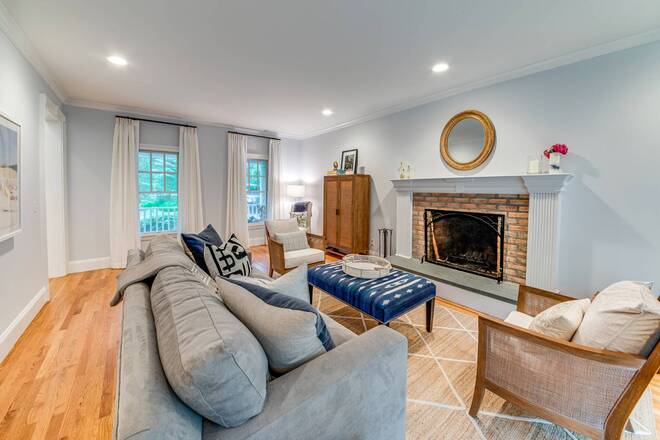 ;
;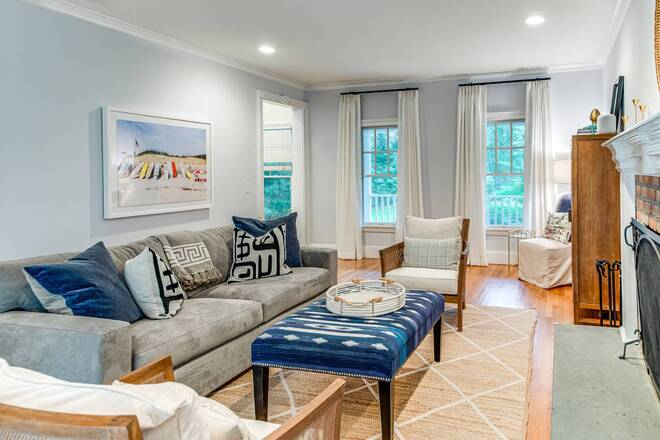 ;
;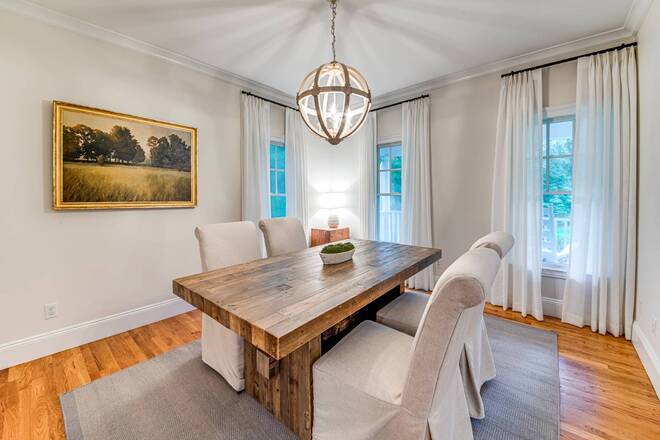 ;
;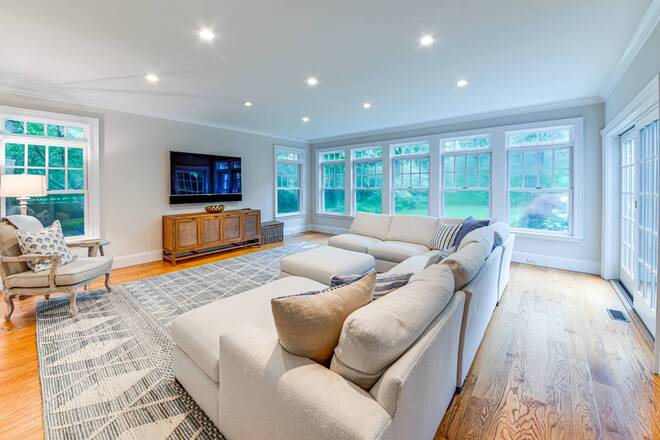 ;
;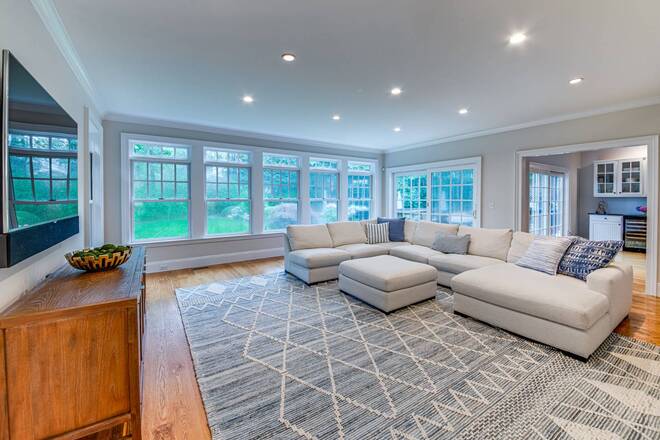 ;
;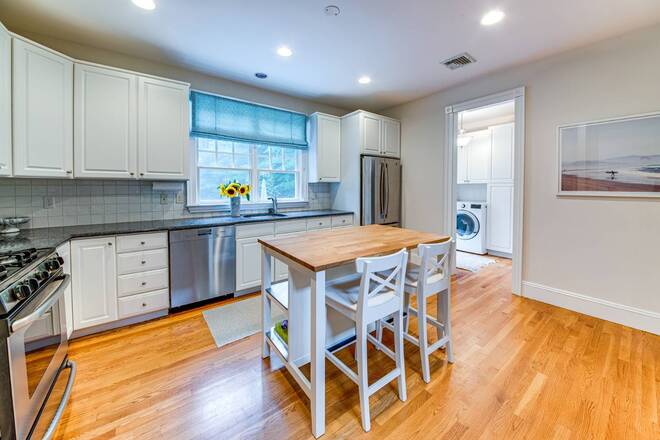 ;
;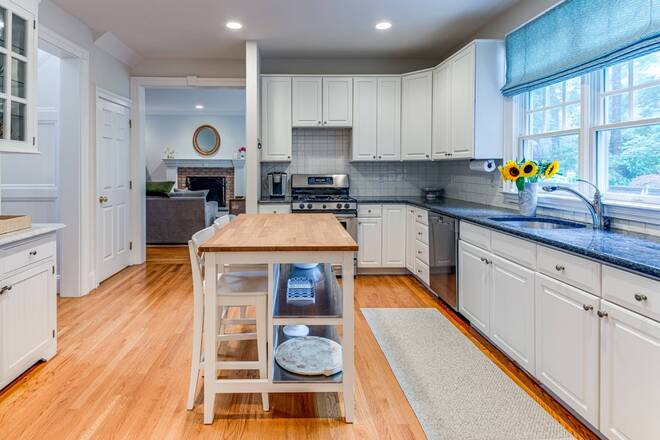 ;
;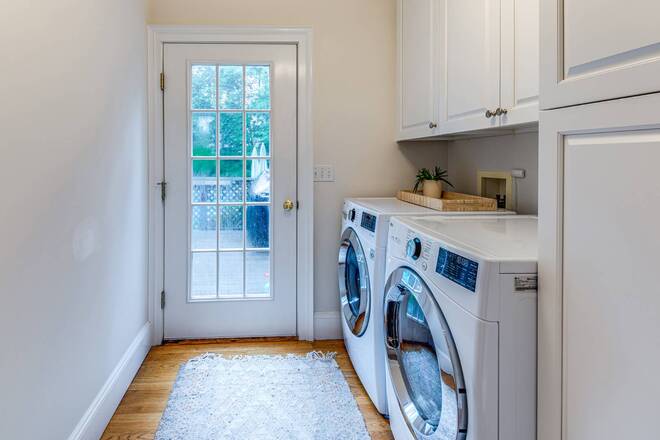 ;
;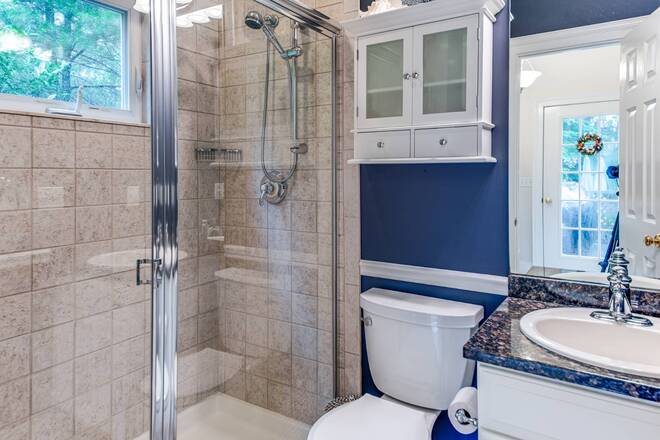 ;
;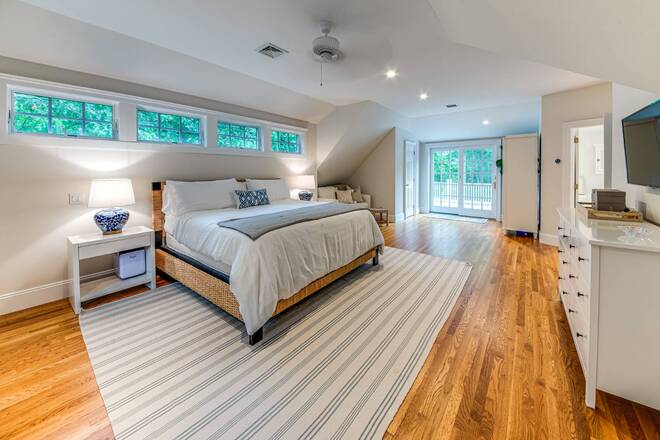 ;
;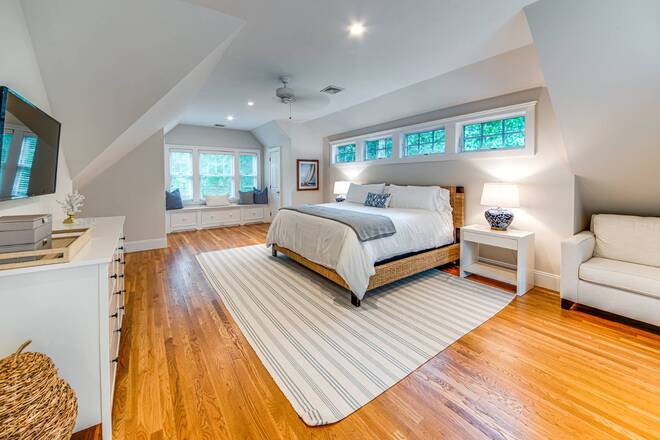 ;
;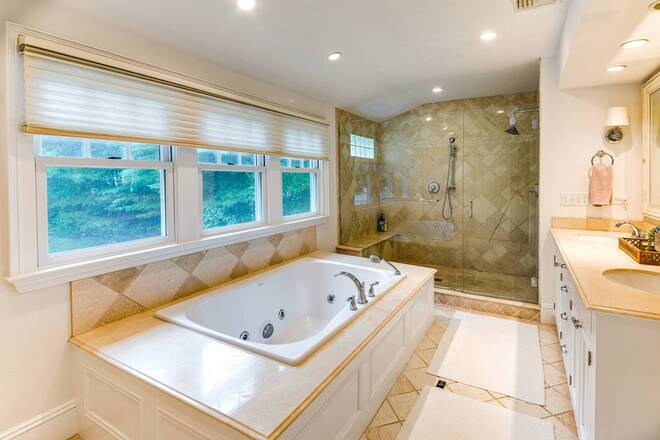 ;
;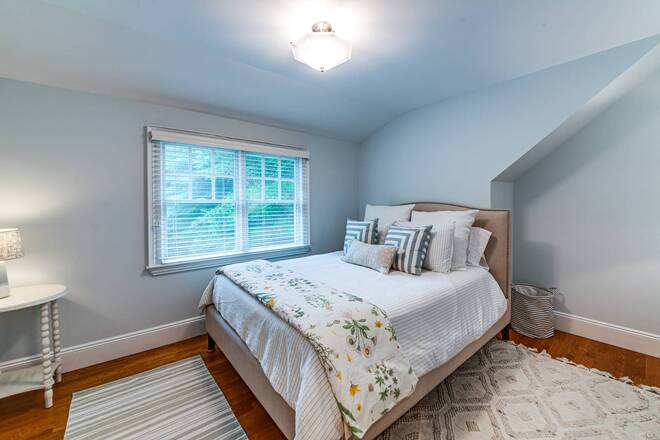 ;
;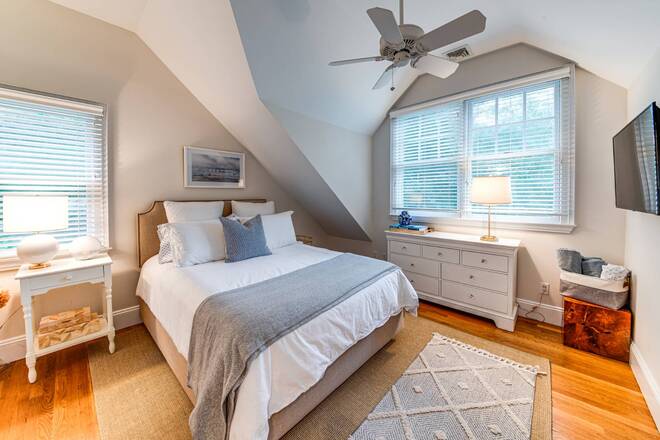 ;
;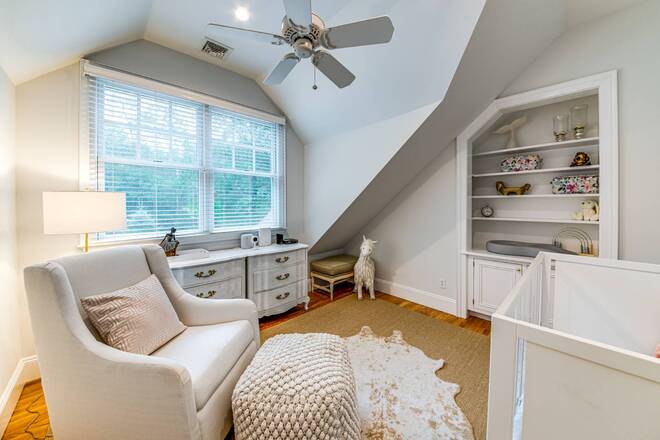 ;
;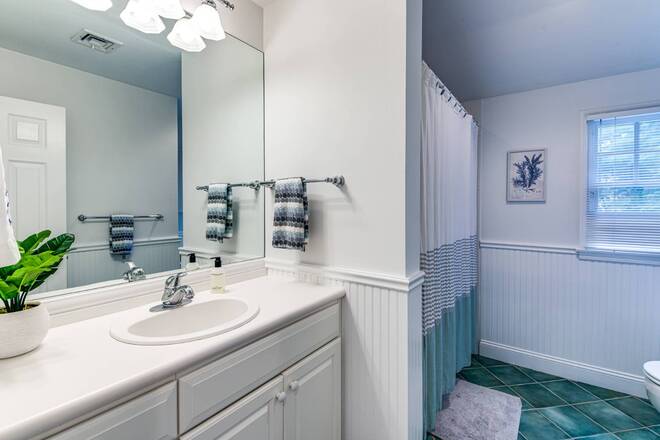 ;
;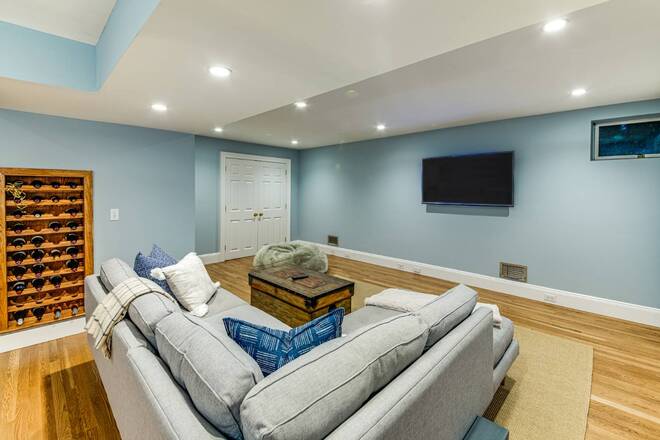 ;
;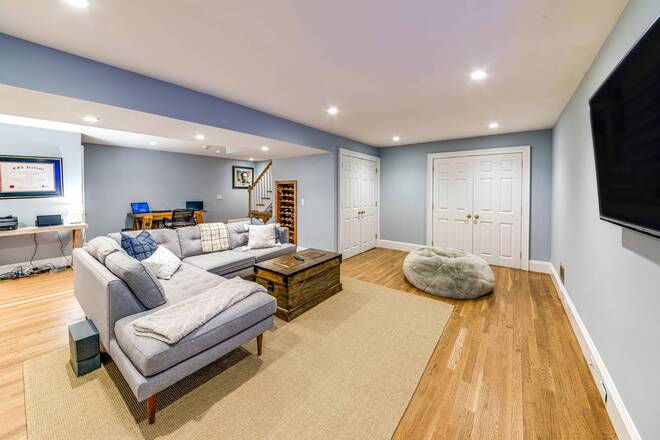 ;
;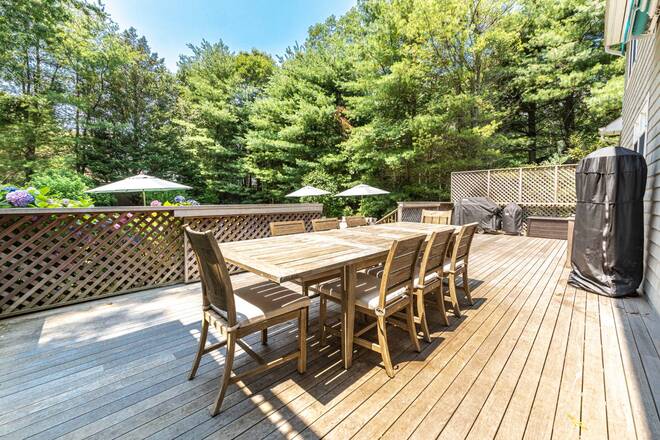 ;
;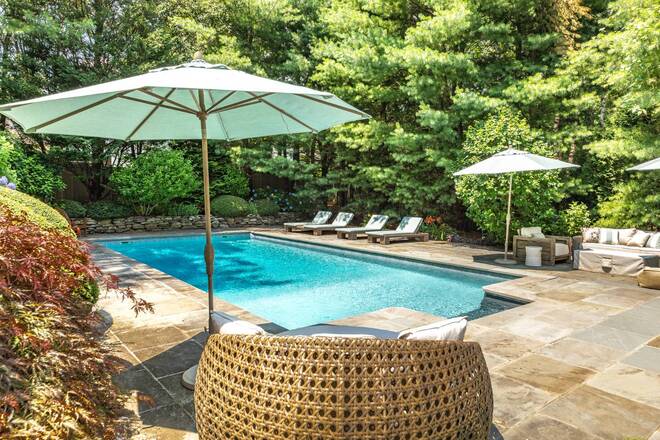 ;
;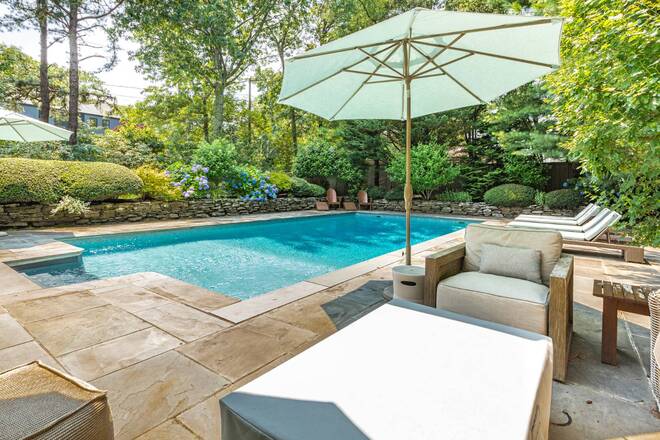 ;
;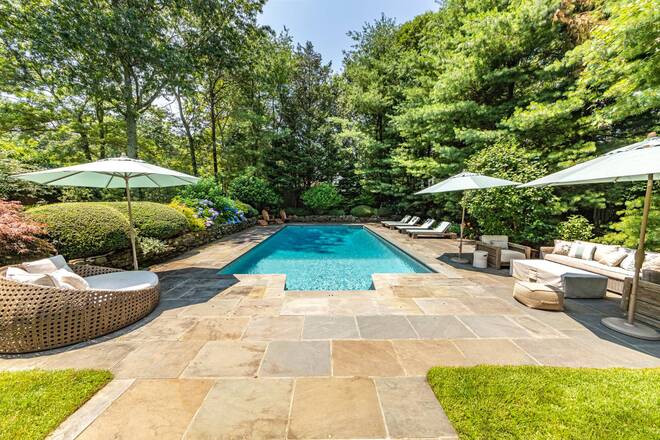 ;
;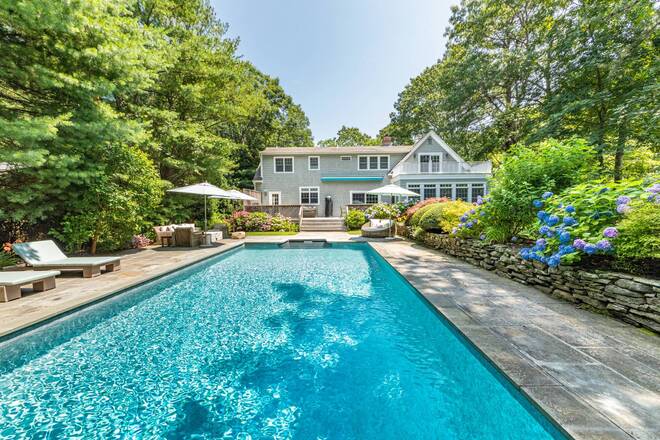 ;
;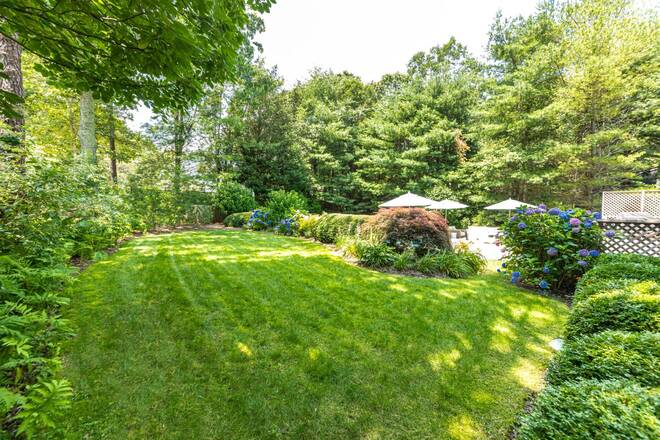 ;
;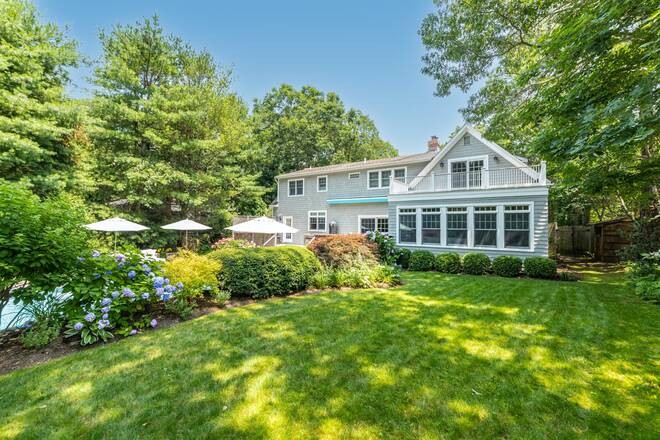 ;
;